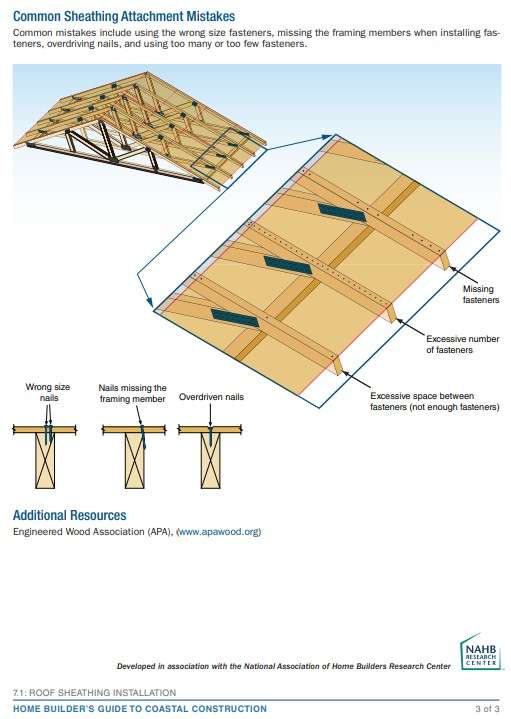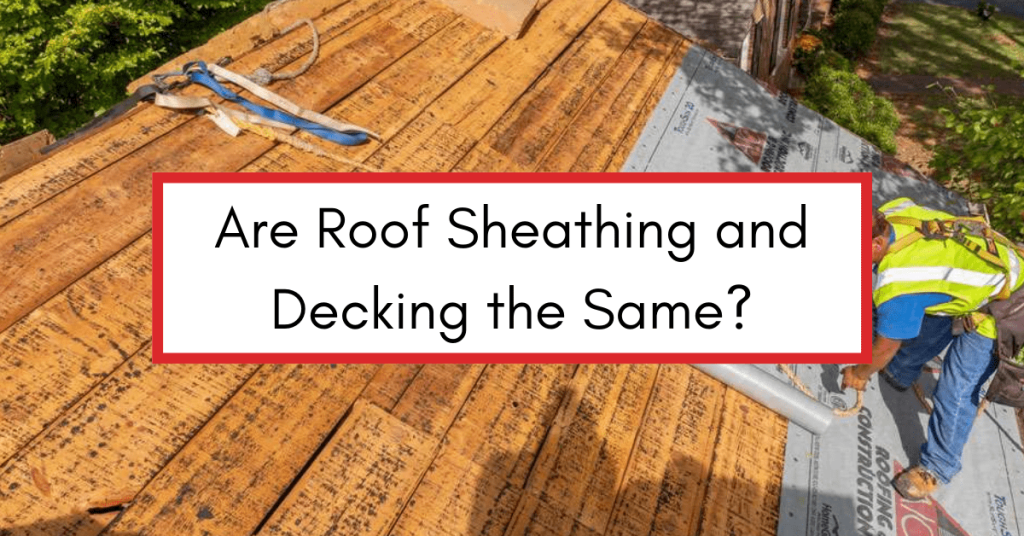Yes, roof decking and sheathing refer to the same component. Roof decking fastens to the framing timber, strengthening the roof system. It forms the foundation for all other roof elements. Homeowners can think of them as interchangeable: roof decking equals sheathing.
At AIC Roofing & Construction in Kentucky, we share our experience and bring transparency to roofing. In every article, we answer common questions to help you understand your roofing project.
Since you’re here, let’s cover roof sheathing best practices and answer common questions.
Roof Decking Details
From choosing a suitable decking material to following the recommended installation instructions, our AIC Roofing & Construction team has you covered. We nail it down, seal it up, and lock it in.
How thick is roof decking?
IBHS recommends the roof sheathing or decking be a minimum of 7/16″ plywood or OSB. We may use thicker sheathing if the home is older and has wide-set rafters, like 22″ or 24″ on center.
What size is the roof decking?
Standard sheets are 4′ x 8′, but there are smaller and larger sizes. We cut boards to size when 4′ x 8′ sheets don’t fit.
When would you use plywood instead of OSB sheathing?
If your existing roof sheathing is plywood, and you want to return with what you have, then we will use plywood. We also will use plywood if you request it.
What type of fasteners are used to secure the roof deck?
Straight from the IBHS, “The deck must be attached with 8d ring-shank nails, spaced at 4 inches on center within 4 feet of the roof edges and each side of the ridge.
Standard roof sheathing fastening mistakes.
Brought to you from the Federal government’s Building America Solution Center department, these mistakes are easy to avoid with a proper team structure and training.
- Not enough fasteners
- Too many fasteners
- Missing fasteners
- Misaligned fasteners
- Wrong sized fasteners

What goes on top of the roof deck?
We install ice and water shield directly onto the roof deck before installing proper flashings. Once flashing and drip edge are installed, we secure our starter strips at the eave and rake. Lastly, asphalt shingles are installed.
In closing
Please get in touch with our team of experts if you have more roof decking and sheathing questions or need a new roof. Our team has installed and repaired thousands of roofs across Central Kentucky and we are happy to answer any questions you have. Contact us here!
Default insurance Lexington Louisville Richmond roof replacement
